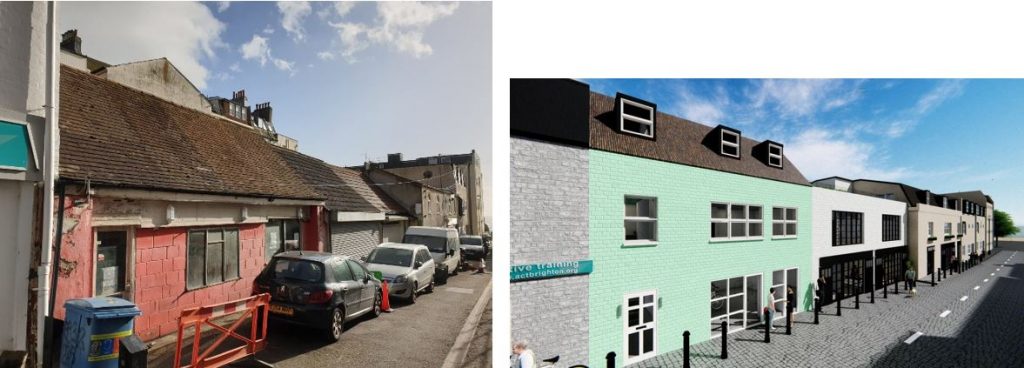Seafront buildings & townscape in Conservation Area
We were asked to advise on the demolition of existing ‘lock-up’ buildings and the design of a 2-3 storey mixed-use development in its place.
The buildings are located within the East Cliff Conservation Area and in the vicinity of Grade listed II buildings on Lower Rock Gardens and Marine Parade. The properties along Rock Place may well have been associated with the larger townhouses to their rear on Lower Rock Gardens.
Rock Place is still characterised by its historical service use. Therefore, Brighton City viewed the manner of ad-hoc development, informal architecture and varied building heights (roof forms) as an important influence in future design. The Council stated their support for a scheme that would add to the distinctive character of the narrow street.
On this occasion the initial proposal for uniform massing and additional scale did not receive positive feedback from the planners. So, the scheme was revised to take into account the variation of building heights and the informal architecture of the buildings that make a positive contribution to Rock Place.
Accordingly, the success of the consented scheme rested on a design and detailing that was congruous to the character and appearance of Rock Place as a service street / mews. This was viewed to reflect the character of the East Cliff Conservation Area.

