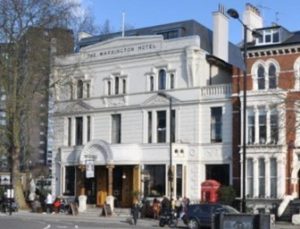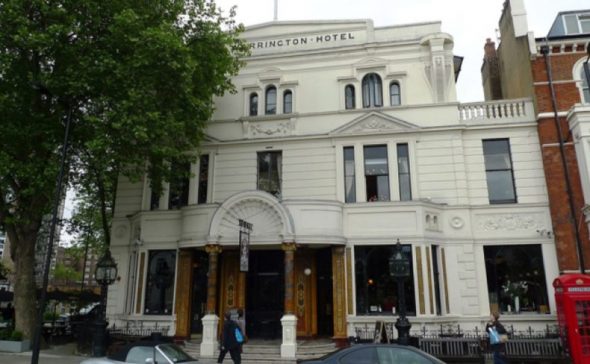
This fine listed hotel building in Maida Vale was granted planning permission at Appeal. The Planning Inspector approved the creation of a rooftop extension to create a mansard accommodating more rooms.
The main issue for which we supplied rebuttals, was the effect of the proposal on the architectural or historic significance of the listed building. The other issue was the impact on the character and appearance of the Maida Vale Conservation Area.
The building occupies a corner site between Warrington Crescent and Randolph Avenue. It’s architectural significance comes from the grandness of the mouldings, particularly around the main entrance. There are also decorative columns and panels. Our rebuttals showed how the appeal building is different in its architectural treatment and roofline to other buildings in its context.
The architecture of the 2 main façades creates greatest aesthetic value. So it was fitting that the form and detailing of the proposed mansard and dormer would reflect the alignment, detailing and materials of the existing building below.
The additional roof would not alter the unity of the other historic buildings seen in its context. Other villas for example added to the rich tapestry of rooftop development. Our independent assessment found that due to its set back, colour and limited additional height compared with the present roof, the addition would not be visually intrusive. The location of a mansard would be sympathetic to its proportions and would suit the architectural character.
The new roof composition, including raised chimney stacks, would give the building a greater, but subtle, presence on the road junction. The Inspector concluded that the proposal would not cause harm to the architectural and historic significance of the listed building or to the character and appearance of the conservation area. The proposal would accord with Local Policies.

