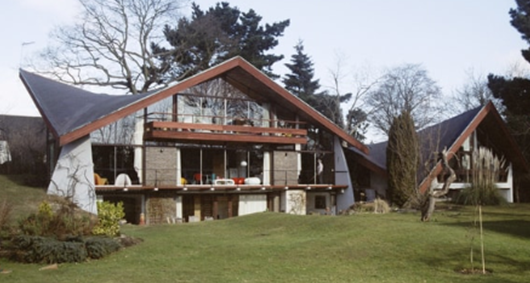Radlett, Loom Lane
We were asked to assess a site located within the setting of a Grade II listed building known as 29 Loom Lane. The building is a 20th century detached dwelling with a geometric light steel framed hyperbolic paraboloid roof. The house (1962-4) was designed by George Marsh (of Centre Point notoriety) for his family. The exterior is dominated by the changing heights of the three ‘hypars’ and overhanging roofs of cedar.
We were following on from an existing consented scheme (Plot 1) to subdivide the land. The client intended to create one single dwelling in the same style as no. 29. Our proposal was to demolish an existing derelict house and build a second new house (plot 2).
Although the principle of demolishing the existing building and constructing a replacement dwelling was acceptable, the Council were critical of the first scheme. As St Albans wished to see a replacement dwelling of a unique design: However, as the initial proposal was a replica of the approved dwelling at the front of the site it was thought to not sufficiently reflect the idiosyncratic nature of the Modernist idiom.
We responded to these concerns advising that the proposed dwelling should be a one-off, individual design. Finally, the Council approved a bespoke scheme whose scale, form and appearance would reflect the character of No. 29.
This contemporary approach reinforced St Albans’s commitment for encouraging high-quality design. The Council welcome a scheme that is, sympathetic in context and pays respect towards the host building. By creating a new building on Plot 2 that contrasts with the one at Plot 1 and no 29, there would be a greater understanding of how the group has evolved through a process of innovative design.


