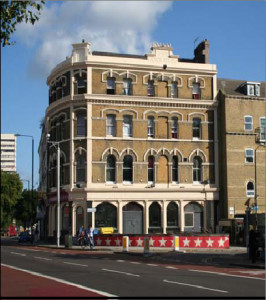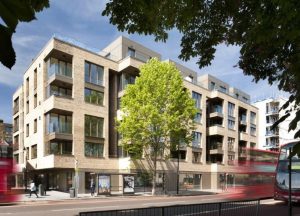

Conservation advice was provided in respect of a revised proposal for the proposed redevelopment of 1-6 Camberwell Green/ 307-311 Camberwell New Road. The site is approximately 2 kilometres south of Elephant and Castle and is located within the Camberwell Green Conservation Area.
The proposed high-density’ mix of residential and commercial sited adjacent to a public space, was inspired by the angularity of the historic green and the evolved scale of surrounding buildings.
Until about 1800, Camberwell was a farming village surrounded by woods and fields. The subsequent evolution of Camberwell revolved around the increased accessibility of the area and the junction of several routes into and out of the City of London. The improvements in access which led to a further change in the character of Camberwell from a semi-rural village to an inner suburb, attracted new business such as the London and County bank in 1899.
The Second World War damaged many buildings beyond repair and much of the Georgian and Victorian architecture was replaced or supplemented by large 20th-century developments.
Our services were called upon to ensure the impacts on historic buildings would be balanced against the overall benefit of the redevelopment. The following were considered to bring enhancements to the conservation area:
- Reinstatement of the building line at Camberwell Green and Camberwell New Road to provide a strong street frontage;
- Reference to the vibrant and evolving heritage and style around Camberwell Green;
- The re-use of a disused building and site.
The Redstar Pub, Peabody Estate, Greek Orthodox Church and Camberwell Green were buildings/areas identified as being important elements of the wider context to the site.
Our input included;
- An evaluation of the contribution made by Listed Building’s to the scale of townscape, historic character;
- The preparation of a design critique of the proposals and results of the impact assessments;
- The drafting of a commentary of townscape and visual effects of proposed massing/ elevation.
Where new buildings would occupy more than one plot, the ground floor frontage was recommended for subdivision so it would reflect the width of the individual plots seen in historic shops.
Our appraisal gave precedence for the use of Yellow London stock brick and Portland stone found in the earlier buildings of the area, as well as reference to the brickwork decorated with coloured banding in blue and red engineering bricks, found in later work. Fenestration rhythms on the new would reflect that seen in adjacent terrace properties and corner buildings, whilst at the same time expressing the overall vertical character of the built environment.
The massing and scale of the new buildings complemented the existing townscape and therefore won compliance with the Local Plan in terms of a suitable height in an “Urban zone”. The scheme would fit in with the established townscape whilst making effective use of the land and creating additional visual interest to the area.
The vision for the new was inspired by our appraisal of the mix given by Victorian buildings, townhouses and open spaces. By clarifying the likely townscape and visual effects of the development, our indication of how new design would mitigate these effects was welcomed by the London Borough of Southwark.
