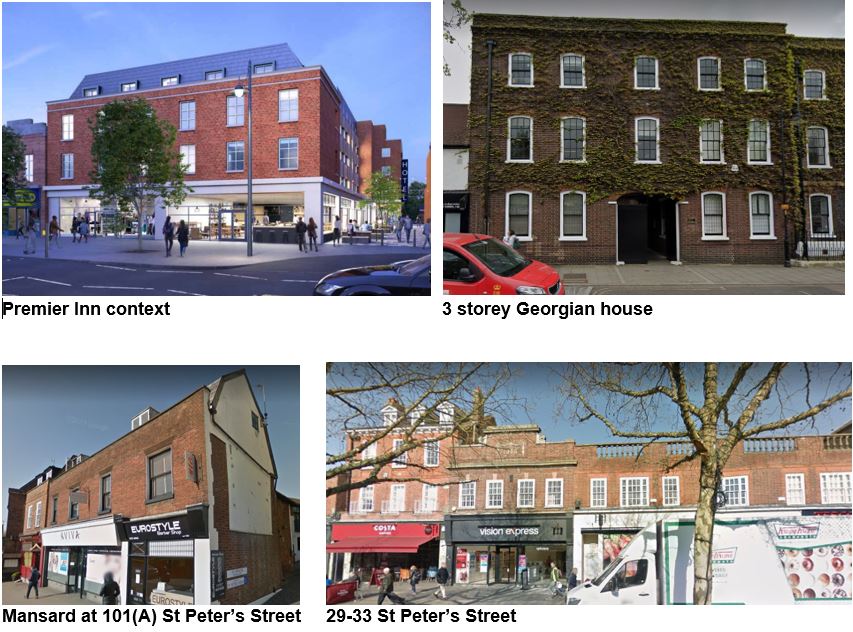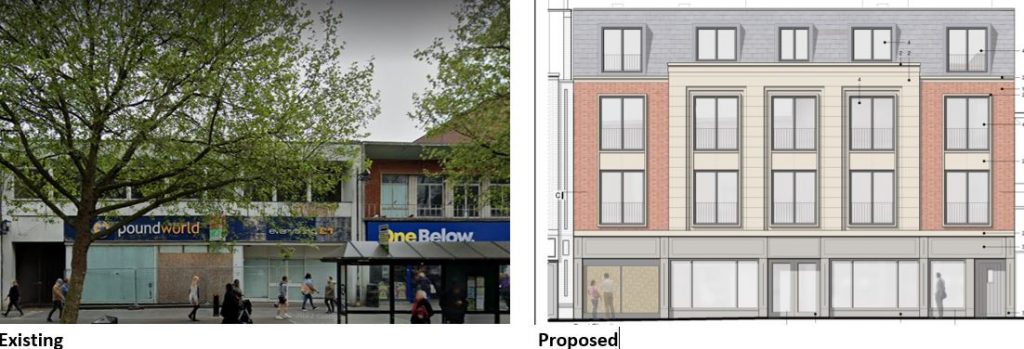67, St Peters Street
Currently regeneration in the centre is typified by the transformation of dated and unattractive sites into new buildings. Consequently, the townscape is undergoing subtle change. New schemes are approved on adjacent sites at BHS and Premier Inn, so the scope for two additional storeys at no 67 is justified. Assessments of the effects of scale and appearance on the character of the Conservation Area were a critical part of the planning process.
We were asked to assess the heritage and townscape elements of this important town centre location. Its context is closely connected with the Grade 1 listed Abbey and the setting of the Grade II* Listed St Peters Church. The application site is a concrete 2 storey mid-20th century retail unit which formerly hosted Poundworld. The Conservation Area Character Statement describes this stretch of the west side of St Peters Street as generally 2-3 storeys in height with ‘a more generic shopping street’.
St Peters Street comprises the medieval core of the city, containing a valuable heritage of historic buildings, spaces and areas. These all make an important contribution to St. Albans ’s distinctive identity. It is a wide street, lined with predominantly commercial buildings. The Town Hall and the War Memorial provide focal points at either end.
A previous scheme for no 67 was refused due to excessive height, massing and form that would appear incongruous in long distance views. It was thought to have the effect of breaking the skyline within the Building Control Height area. This in turn was thought to be harmful to the character and appearance of the Conservation Area.
SADC had issues with the principle of development in the St Albans Conservation Area and its impact upon Heritage Assets. Local Plan Policy relating to development in Conservation Areas states that the height, roofscape and skyline should be appropriate to the locality. It would welcome schemes where new elevations complement and enhance the overall street frontage. The NPPF considers the positive contribution that conservation of heritage assets can make, whilst also recognising the potential of new development making a positive contribution to local character and distinctiveness.
The revised application included a three storey development with a set-back fourth floor behind a parapet. Although visible in views from St Peters Street, the staggered recess was designed to reduce the impact on the St Peters Street street scene.
The materials were sympathetic to the street scene, reflecting the widespread use of traditional brick and reconstituted stone. The pattern of fenestration was devised to be consistent and hierarchical as it reached the set-back fourth floor. Juliette balconies were introduced into the St Peters Street elevation with a simple black metal railing as a guard, bringing an enhancement to the character and appearance of the conservation area.
It was concluded that the greater contextuality given to the front façade and the reduction in scale of the proposed rear block will preserve this part of the St Albans Conservation Area.


