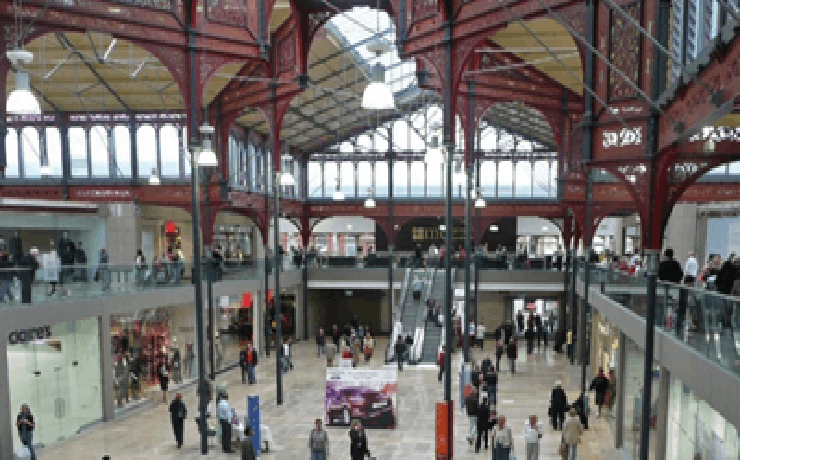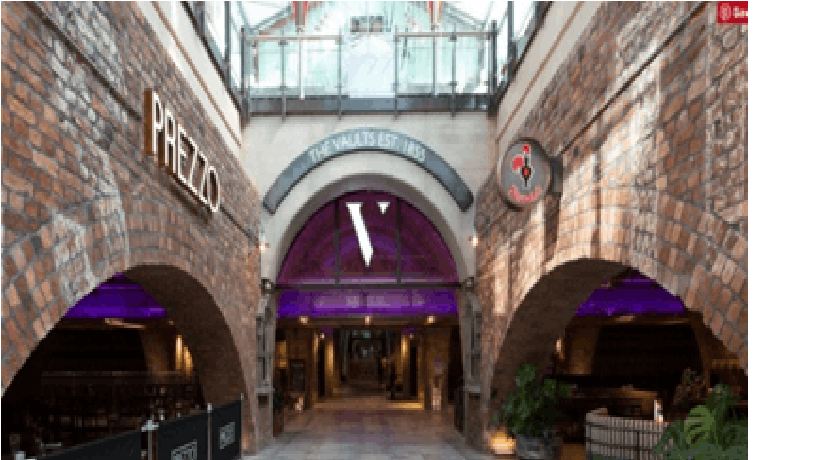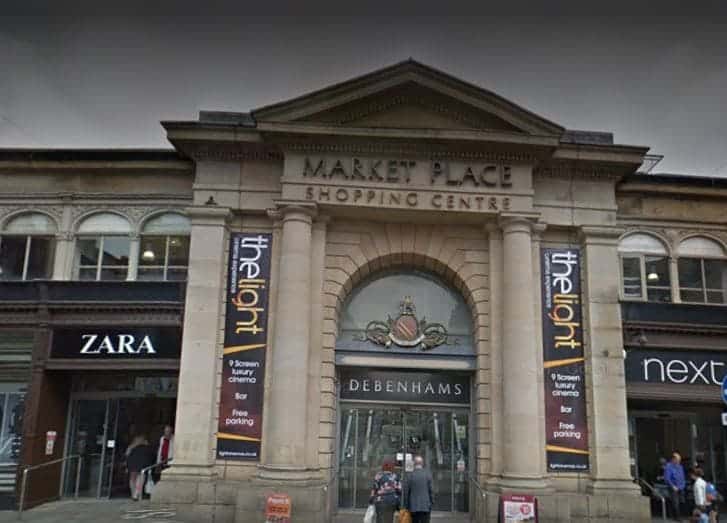Bolton Market Hall
A Heritage Statement was prepared to support proposed design changes to the listed Victorian market building, including the conversion of the basement vaults into retail or restaurant spaces. This historic site includes the 1851 “Market Hall,” which is still an active and vibrant market today, and the 1980s “Market Place” shopping centre to the north, connected to the Market Hall by a circular atrium.
In the early 2000s, the Market Place was extended into the Market Hall across two levels. While the atrium links the two spaces, it also visually divides them. English Heritage had criticised the extension, seeing it as a disruptive addition that compromised the original spatial quality and the dual axes of the 19th-century hall.
Beneath the Market Hall lie disused 19th-century brick vaults, originally built for storage. These vaults became the focus of our assessment, specifically the impact of opening them up and integrating them into the wider building.
We supported a design approach that respected the building’s historic fabric and allowed its architectural narrative to evolve with minimal harm to its significance. The proposal offered a practical reuse of the vaults while preserving the building’s character. Planning consent was granted, conditional on ensuring the works did not compromise the building’s special interest. This outcome supports a deeper appreciation of the site’s heritage in a contemporary context.



