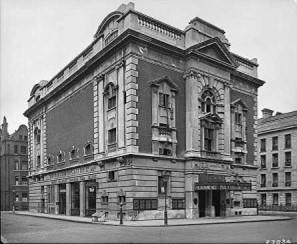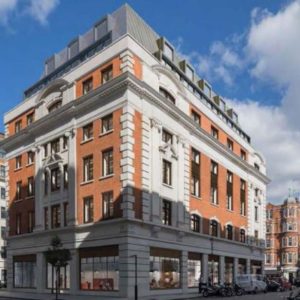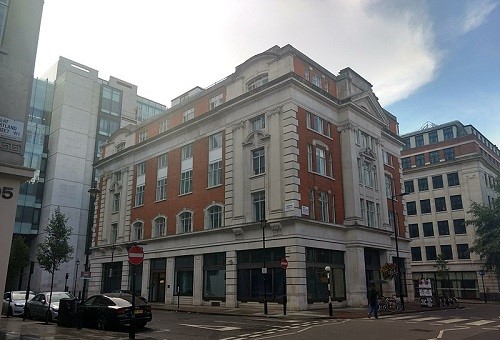A heritage assessment supported approval of a new roof extension at Brock House, a former BBC office in central London. The building opened in 1908 as the Philharmonic Hall. Its red-brick and Portland stone façade sits within the Harley Street Conservation Area, close to BBC Broadcasting House, All Souls Church and the Langham Hotel.
Heritage and Townscape Analysis Shaping the Proposal During the pre-application stage, heritage and townscape assessments helped shape the design of the proposed roof extension, which was later submitted as part of the planning application. The Conservation Area Appraisal identified Brock House as a suitable location for upward development. It notes that nearby townhouses have replaced hidden butterfly roofs behind parapets with modern mansard additions. This context created a clear precedent for change.
Context-Sensitive Design Within the Conservation Area The design responds carefully to the area’s varied architectural character, which features Gothic, Flemish, and Arts and Crafts influences. It also draws from the decorative details of Victorian mansion blocks on Great Portland Street. The heritage statement confirmed that the proposal is in keeping with the building’s architectural style and overall scale.
Mansard Roof Extension Enhancing the London Streetscape The approved mansard extension introduces an additional storey through a gently sloped, contemporary form. It remains respectful of the building’s Classical frontage. This lightweight two-storey addition enhances the streetscape between Great Portland Street and Oxford Street, complementing the distinctive roofline of the neighbouring church and contributing to the area’s architectural cohesion.



