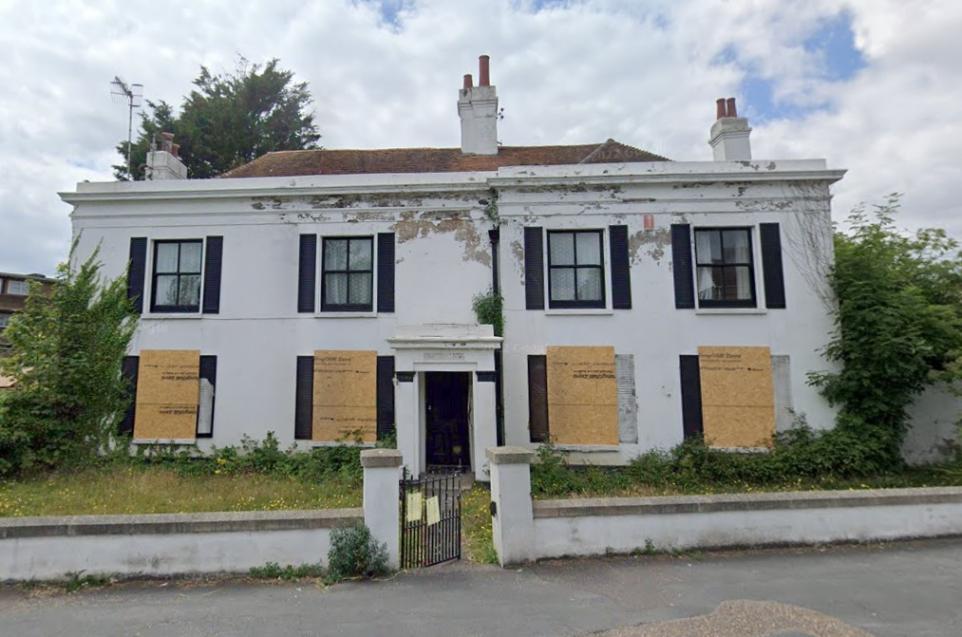Monks Farm Presbytery, Lancing
We were tasked with advising on alterations for the conversion of a former Presbytery into flats, focusing on both internal and external changes. Previous applications were refused due to a lack of understanding of the building’s historic layout and fabric. Originally serving as accommodation for a parish priest, the building had been used as an office and residence until the pandemic, after which it remained vacant. Our role was to ensure that the proposed changes aligned with the building’s historic and architectural significance.
We undertook a detailed assessment of the building’s integrity, including the non-historic rear extension, which detracted from its overall appearance. The proposed replacement was deemed necessary to achieve a higher standard in keeping with the listed status. Internally, we analysed the historic material by boring holes to study the fabric, addressing prior concerns over the lack of detail in the original submission.
Our assessment helped refine the proposal, reducing harm to the historic character by minimizing unnecessary internal subdivisions and preserving the building’s original layout. Following consultations with heritage officers and additional surveys, we revised the Heritage Impact Assessment and proposed amendments that were more sympathetic to the building’s character. Consent was granted, acknowledging that the modifications would enhance the building’s appearance while preserving its historical value. This careful process ensured that the building’s heritage was respected while making efficient use of the space for modern residential purposes.

