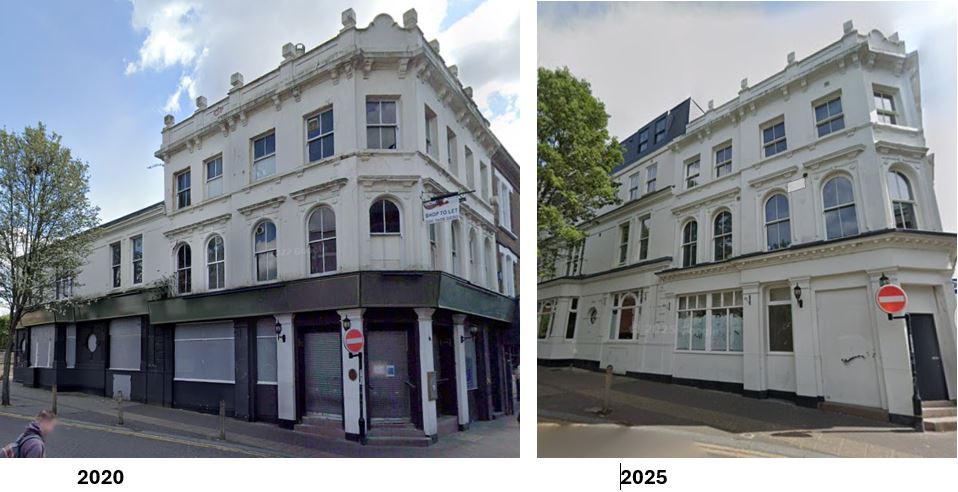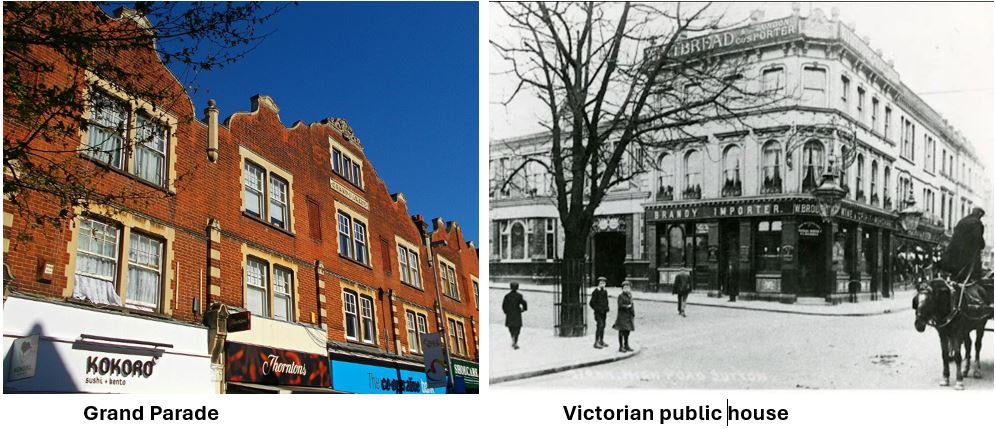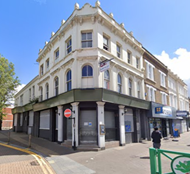The Grapes, High Street, Sutton

Historic Public House Conversion in Sutton – 26 New Residential Flats
Heritage-Led Residential Development in Sutton, South London
Work has recently been completed on the conversion and extension of the former Grapes public house in Sutton, within the London Borough of Sutton, delivering 26 high-quality residential flats. Planning permission for the scheme was granted in 2020.
The project involved the conversion of the first and second floors and part of the ground floor of the historic three-storey building, alongside the construction of a three- to five-storey rear extension along Benhill Avenue. The development provides much-needed housing while preserving the architectural character of the original building.
Heritage Consultancy Within Sutton High Street Heritage Action Zone
Our heritage consultancy played a key role in shaping the proposals for this prominent site, located within the newly designated Sutton High Street Heritage Action Zone. A detailed architectural, historical, and townscape assessment was undertaken to inform the design process.
This assessment demonstrated that the proposed scale, massing, and façade treatment respond positively to nearby heritage assets, including Victorian shopfronts and historic street frontages. By clearly evidencing the scheme’s contextual sensitivity, the project secured the support of Sutton Council and statutory consultees.
Sensitive Extension to a 19th-Century Landmark Building
The original 19th-century public house is characterised by dark brickwork at ground level with lighter materials above. The new extension adopts a formal, classical façade that reflects the symmetry and proportions of the existing building and neighbouring period properties.
Three additional storeys are carefully integrated to avoid overpowering the surrounding Victorian parades, maintaining the building’s strong corner presence. The continuation of the ground-floor fascia and window rhythm ensures visual continuity, while a slate mansard roof at upper levels provides a clear architectural break.
Recognised Heritage Design and Sustainable Urban Regeneration
Both Sutton Council and Historic England have commended the scheme for its sensitive heritage-led approach. The completed development enhances the historic identity of the site while delivering modern residential standards, demonstrating how historic building conversion in Sutton can support sustainable urban regeneration and help towards housing targets.


