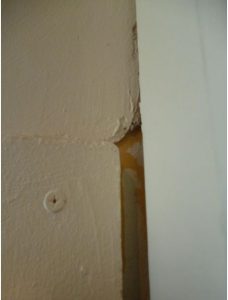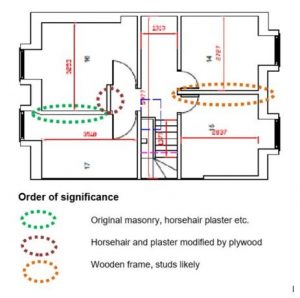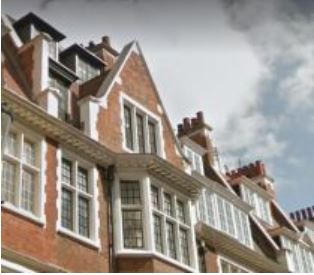A Heritage Statement was prepared to support the amalgamation of 4 bedsits on the top floor of a building in Hornton Street, to create one self-contained studio and associated internal changes. Understanding the significance of the existing in relation to the proposed showed the Royal Borough of Kensington & Chelsea that change could be done in a way that minimises the impact on historic fabric and floor plan, whilst realising the benefits of improved accommodation.
Although the interior had been cosmetically modified, the original layout could be discerned from inspection of early and modified walls. The plan and function of the core building was expressed for example in the interconnected rooms of the rear range. The location of an early original wall separating the two rooms on the rear range was significant and the wall between the two front rooms was in the position of a former wall (from 1936). The date of its rebuilding is not known although is likely to be concurrent with later changes made to the wall of the adjacent landing where a new door was inserted into an old opening.
Amongst detraction’s to the spaces significance, the mixed composition of the walls in three different places was seen to be at variance to the earliest plan of the building in 1936, thus suggesting the separating wall in the front and rear rooms could be treated interdependently from a historic point of view.
As the wall on the front range was not original then it was not possible to make direct visual reference to a former floor plan based on the division of four rooms around a central corridor. Its lack of authenticity allowed a case to be made that its subsequent adaptation would not lead to the loss of important historic fabric.
A consideration of local and national policy found the alteration of the internal spaces on the fourth floor to respond faithfully to the surviving parts of the original building. Coupled with the changes proposed to the two inner walls the proposal would contribute positively to the character, distinctiveness and significance of the listed building and the wider historic environment.



