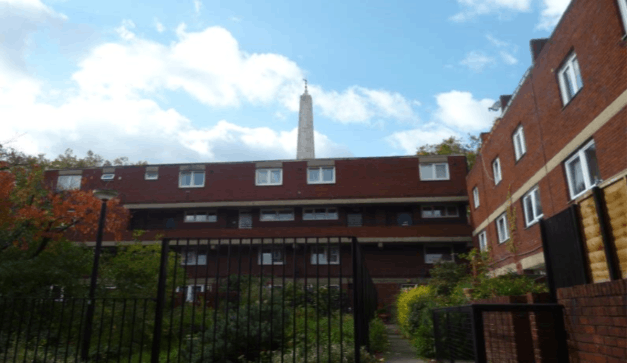Red Brick Estate (Old Street, Islington)
A residential and mixed-use development being promoted through a Planning Framework was part of the London Borough of Islington’s programme to create new homes on council-owned land. The Redbrick Estate, constructed in the late 1970's as flats spread over three buildings, had become unsafe and an unattractive element of the public realm. The growth in the early nineteenth century had set the urban layout for the area, with a loose Georgian grid of streets, alleyways and squares. The listed St Luke’s Church is a major feature of this period. Today’s urban form is typified by imposing areas of social housing, laid out and built in contrast to the prevailing street pattern and formal historic townscape. Architectural styles range from Georgian and Victorian to the mid-war and the more contemporary. Sudden shifts in scale and building heights and a poor relationship between facades and public domain, gave the immediate townscape poor context. A heritage statement was prepared to qualify the improvements to the outward looking manner of the estate including the new buildings and community spaces. Our work reviewed the historic and architectural identity of the site, the importance of the setting next to St. Luke's Church, before concluding with an assessment of the design impacts on the heritage significance. (Planning 2015)

