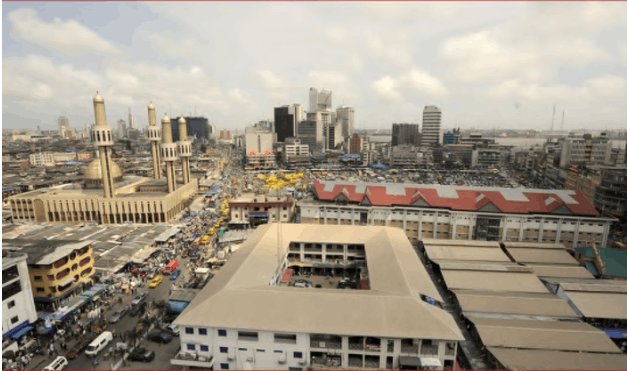Alimosho C1ty Plan 2012 (Nigeria)
Working with the Master Planning team on developing a vision for Alimosho, our work involved the research and assessment of the State’s cultural heritage as witnessed through remaining buildings. The study area comprised 14 settlements that share similar cultural practises and physical features, derived from the Aworis and Yewas tribes. Our study found there were few landmarks with historic and architectural importance, as the urban landscape of Alimosho is heavily dependent on 20th century public buildings such as transport terminals, schools and formal markets. There was also a disproportionate spread of buildings and monuments, with mosques, churches, praying grounds, shrines, palaces and Town halls located in specific areas. To aid academic, administration and development control purposes, the classification, inventory and record of the historic built environment enabled future plans to consider the heritage asset. Capacity building at the end of the project cycle focused on Plan Implementation with seminars, workshops and field trips held in the UK.

