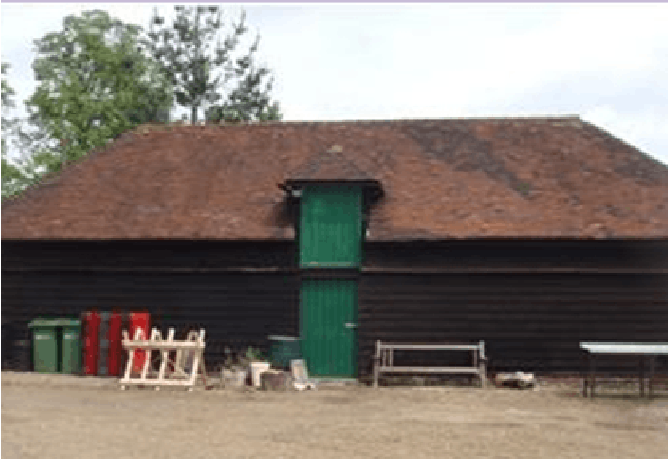Thorncroft Farm, Leatherhead
An assessment evaluated the opportunity for the client to convert an existing agricultural building to provide staff accommodation for an on-site enterprise. Our historical research allowed us to identify the significant elements of the farm group and explain how the history of change in its layout had led to the loss of some buildings and others being added. The research concluded that the context of two listed barns and the landscape setting of a historic manor ensured correct scale and vernacular was followed. Thorncroft Farm represents a multi-phase group of buildings, an arrangement which historically suited the mixture of grass and arable activity pursued by the farmer. Our advice recommended that the new building relates to the scale and size of the structure of the listed Barn and Stables and that the roof profile be angled to reflect the pitch of their hipped roofs. Looking at local precedents, the case was made that the cladding of the new in natural wooden boarding would relate well to the historic and architectural character of the Barn and the Stables.

