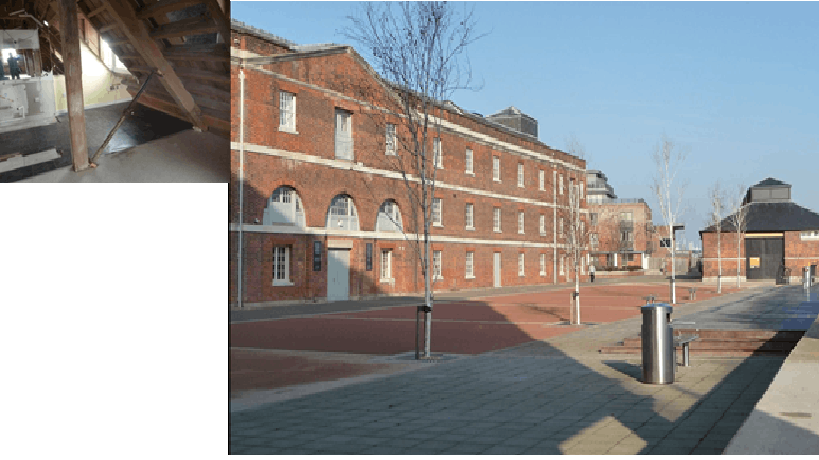The Granary and Bakery (Royal Clarence Yard, Portsmouth)
A statement was produced to support an application for Listed Building Consent to reintroduce timber struts into the roof structure of one flat. Whilst much of The Granary and Bakery (built 1827 – 32) was converted to apartments in the mid-2000’s, they still stand as good survivals of the expansion of the victualing yard and the industrialisation of the food production developed after the Napoleonic wars. The bakery is the sole surviving intact naval bakery in Britain and is the oldest of its type. The surviving fabric of the building shows that the principal rooms were on the ground floor. The well-proportioned upper areas contained space for storage of products prior to distribution. The oak beams and cast-iron columns which form the rafters and struts give an interesting example of structural intent and function. Following an understanding of the buildings architectural composition, it was determined that the elements which constitute the historic roof structure of the building, would be reconstructed to match the profile, detail and dimensions of those surviving in an adjoining corridor. An inconspicuous method of fixing was found to be the best way of joining the new element to the old and was an appropriate manner for meeting Council concerns.
