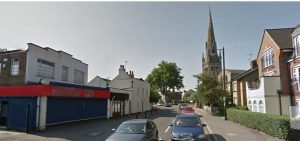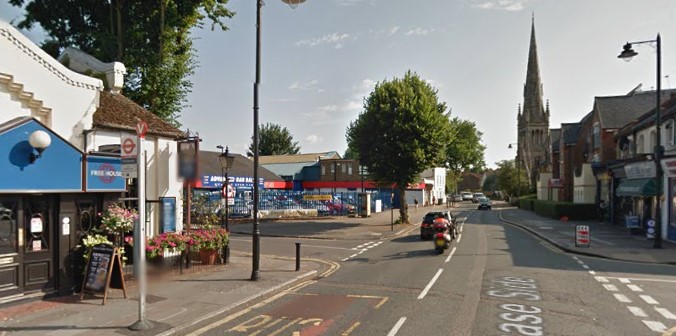A Heritage statement that supported a planning application to develop a brownfield site for a new medical centre in Enfield (Chase Side), recently received consent. We were approached to assess the development of the site, involving demolition of commercial and warehouse buildings and erection of a two storey building.
By nature of the location in the Enfield Town Conservation Area and adjacent to some highly important and listed buildings (including Christ Church), the scheme would be judged on the implications it would have on the heritage of the area. The observation and assessment of local historic vernacular was used to provide visual cues to the choice of materials and the formation of the new building.
The listed buildings have historic and architectural significance, a matter promoted by their amalgamation as a group who actively shared a common function as either shops or as homes in the 18th and 19th centuries.
 The balanced scale and massing was a prompt in the design of the new; frontages characterised by a mix of brick combined with masonry, enlivened by recessed porches and protruding pilasters were a guiding factor.
The balanced scale and massing was a prompt in the design of the new; frontages characterised by a mix of brick combined with masonry, enlivened by recessed porches and protruding pilasters were a guiding factor.
Research and consultation indicated that the correct design approach would take a contemporary approach to form and appearance, supplemented by contextual references to the materiality and composition of surrounding buildings. The design utilised the lightweight device of glass where glazing gives greater visual focus and engenders a more complete understanding of this site as a gateway to the Conservation Area and the neighbour to the Church.
A contemporary build was acclaimed by the Council for the way it related to the scale and heights of local buildings and the relationship it created between existing facades and the public domain.


